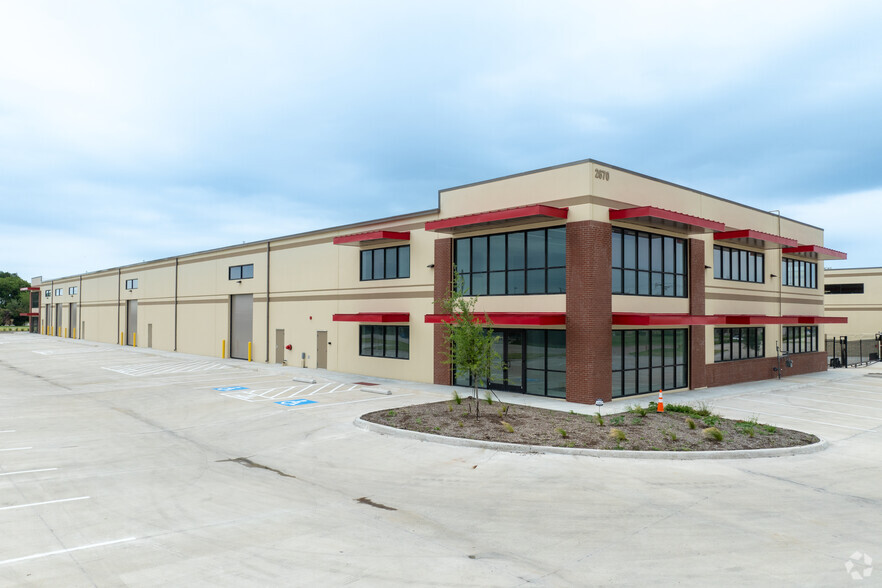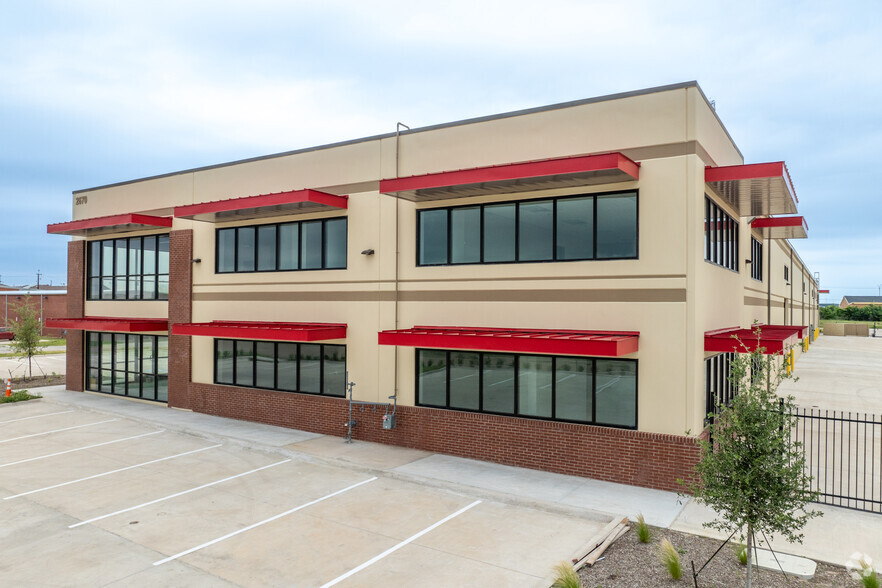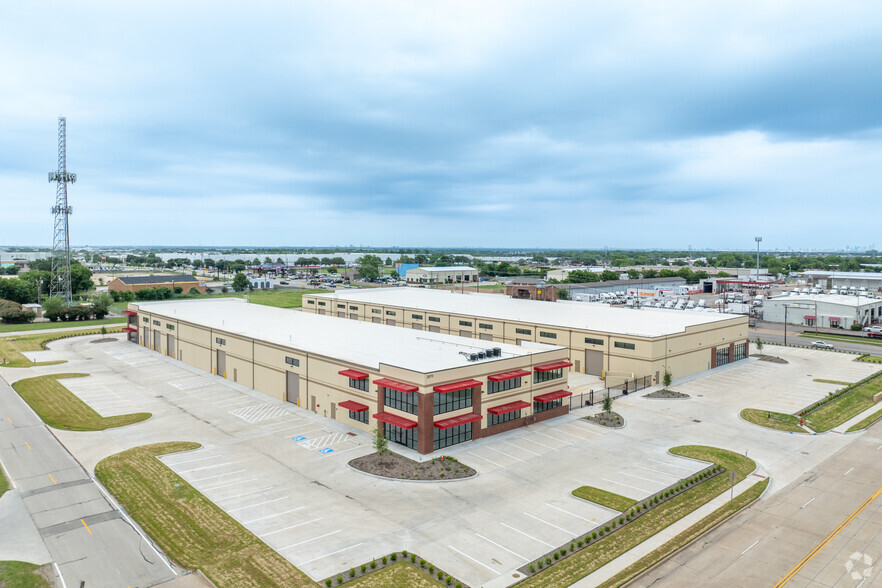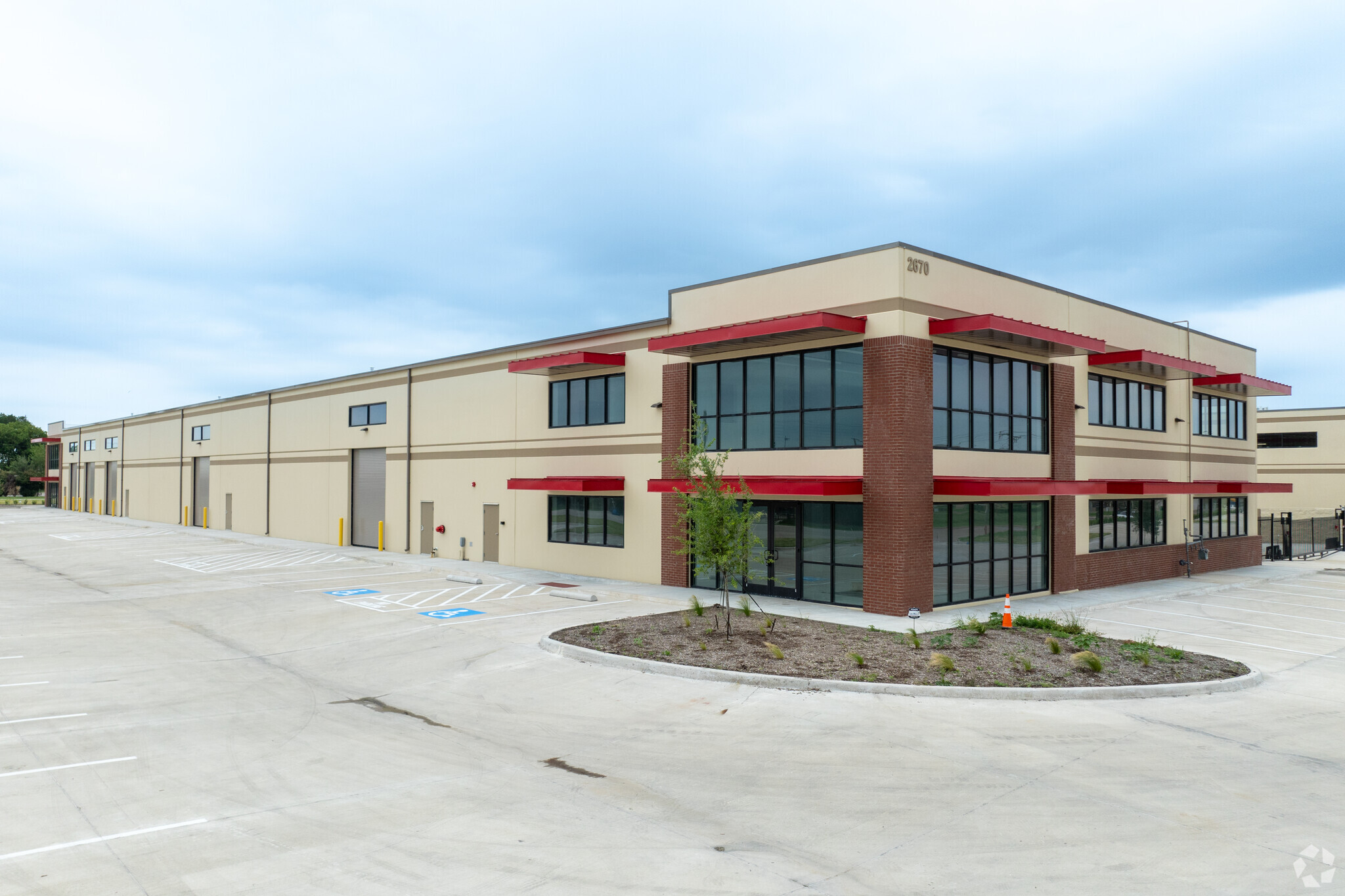thank you

Your email has been sent.

2670 Sherman St 20,000 - 30,006 SF of Industrial Space Available in Grand Prairie, TX 75051




FEATURES
ALL AVAILABLE SPACE(1)
Display Rental Rate as
- SPACE
- SIZE
- TERM
- RENTAL RATE
- SPACE USE
- CONDITION
- AVAILABLE
Great Office Warehouse building in Grand Prairie. This approximately 30,000 SF building is perfect for a wide variety of uses. The Building has 10 Grade Level Doors, 3 phase Electric, Natural Gas Service, and ESFR Sprinklers. There is 21,938 SF of Warehouse Space, 4,062 Sf of First Floor Office, and then 3,944 SF of 2nd Floor Office. The First Floor Features a Reception Area, 5 private offices, Conference Room, Break Room, Men's and Women's Restrooms, and various storage closets. The Second Floor features 6 private offices, Men's and Women's restrooms, and a larger conference / training room. The second floor is serviced by 2 staircases and an Elevator. Future Tenants will have an opportunity to make final flooring selections in office space.
- Lease rate does not include utilities, property expenses or building services
- 10 Drive Ins
- Central Heating System
- Private Restrooms
- Wheelchair Accessible
- Includes 8,000 SF of dedicated office space
- Space is in Excellent Condition
- Reception Area
- Drop Ceilings
| Space | Size | Term | Rental Rate | Space Use | Condition | Available |
| 1st Floor | 20,000-30,006 SF | 3 Years | $12.00 /SF/YR $1.00 /SF/MO $129.17 /m²/YR $10.76 /m²/MO $30,006 /MO $360,072 /YR | Industrial | Partial Build-Out | Now |
1st Floor
| Size |
| 20,000-30,006 SF |
| Term |
| 3 Years |
| Rental Rate |
| $12.00 /SF/YR $1.00 /SF/MO $129.17 /m²/YR $10.76 /m²/MO $30,006 /MO $360,072 /YR |
| Space Use |
| Industrial |
| Condition |
| Partial Build-Out |
| Available |
| Now |
1st Floor
| Size | 20,000-30,006 SF |
| Term | 3 Years |
| Rental Rate | $12.00 /SF/YR |
| Space Use | Industrial |
| Condition | Partial Build-Out |
| Available | Now |
Great Office Warehouse building in Grand Prairie. This approximately 30,000 SF building is perfect for a wide variety of uses. The Building has 10 Grade Level Doors, 3 phase Electric, Natural Gas Service, and ESFR Sprinklers. There is 21,938 SF of Warehouse Space, 4,062 Sf of First Floor Office, and then 3,944 SF of 2nd Floor Office. The First Floor Features a Reception Area, 5 private offices, Conference Room, Break Room, Men's and Women's Restrooms, and various storage closets. The Second Floor features 6 private offices, Men's and Women's restrooms, and a larger conference / training room. The second floor is serviced by 2 staircases and an Elevator. Future Tenants will have an opportunity to make final flooring selections in office space.
- Lease rate does not include utilities, property expenses or building services
- Includes 8,000 SF of dedicated office space
- 10 Drive Ins
- Space is in Excellent Condition
- Central Heating System
- Reception Area
- Private Restrooms
- Drop Ceilings
- Wheelchair Accessible
PROPERTY OVERVIEW
Great Office Warehouse building in Grand Prairie. This approximately 30,000 SF building is perfect for a wide variety of uses. The Building has 10 Grade Level Doors, 3 phase Electric, Natural Gas Service, and ESFR Sprinklers. There is 21,938 SF of Warehouse Space, 4,062 Sf of First Floor Office, and then 3,944 SF of 2nd Floor Office. The First Floor Features a Reception Area, 5 private offices, Conference Room, Break Room, Men's and Women's Restrooms, and various storage closets. The Second Floor features 6 private offices, Men's and Women's restrooms, and a larger conference / training room. The second floor is serviced by 2 staircases and an Elevator.
WAREHOUSE FACILITY FACTS
Presented by

2670 Sherman St
Hmm, there seems to have been an error sending your message. Please try again.
Thanks! Your message was sent.






