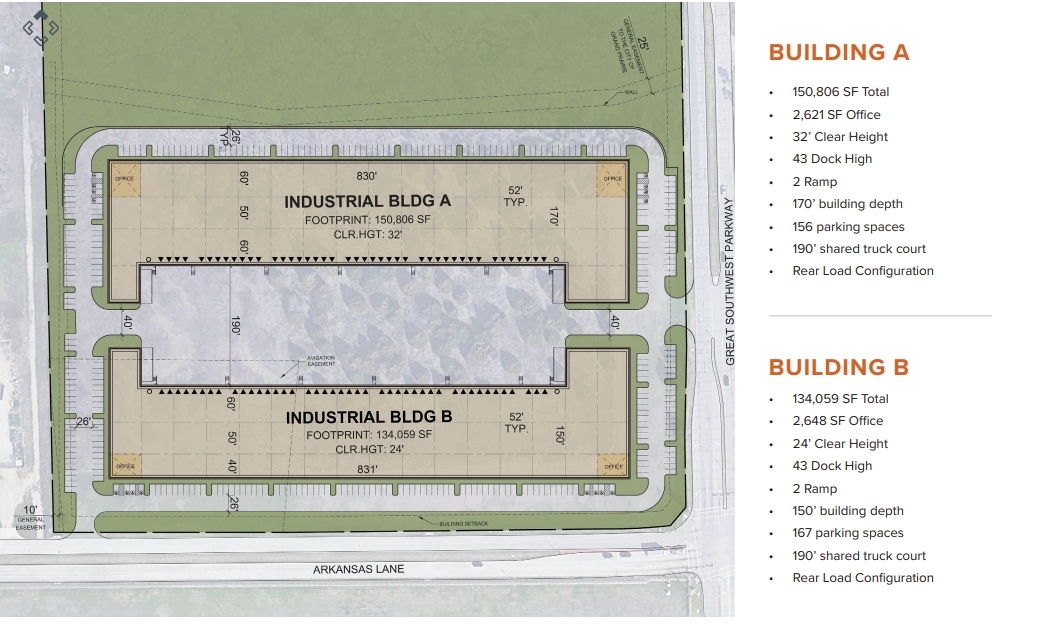|

|
Park South GSW Grand Prairie, TX 75052 26,665 - 210,907 SF of Industrial Space Available

PARK FACTS
| Total Space Available | 210,907 SF | Park Type | Industrial Park |
| Min. Divisible | 26,665 SF |
| Total Space Available | 210,907 SF |
| Min. Divisible | 26,665 SF |
| Park Type | Industrial Park |
ALL AVAILABLE SPACES(2)
Display Rental Rate as
- SPACE
- SIZE
- TERM
- RENTAL RATE
- SPACE USE
- CONDITION
- AVAILABLE
76,848 SF available Divisible to 28,600 2,621 SF spec office 20 dock doors, 4 with levelers 1 ramp 32’ clear height 170’ building depth 79 parking spaces
- Includes 2,621 SF of dedicated office space
- Space is in Excellent Condition
- 1 Drive Bay
- 20 Loading Docks
| Space | Size | Term | Rental Rate | Space Use | Condition | Available |
| 1st Floor | 28,600-76,848 SF | Negotiable | Upon Request Upon Request Upon Request Upon Request Upon Request Upon Request | Industrial | Partial Build-Out | Now |
2770 S Great Southwest Pky - 1st Floor
- SPACE
- SIZE
- TERM
- RENTAL RATE
- SPACE USE
- CONDITION
- AVAILABLE
• 134,059 SF Total • 2,648 SF Office • 24’ Clear Height • 43 Dock High • 2 Ramp • 150’ building depth • 167 parking spaces • 190’ shared truck court • Rear Load Configuration
- Includes 2,648 SF of dedicated office space
- Space is in Excellent Condition
- 2 Drive Ins
- 43 Loading Docks
| Space | Size | Term | Rental Rate | Space Use | Condition | Available |
| 1st Floor | 26,665-134,059 SF | Negotiable | Upon Request Upon Request Upon Request Upon Request Upon Request Upon Request | Industrial | Partial Build-Out | Now |
2750 S Great Southwest Pky - 1st Floor
2770 S Great Southwest Pky - 1st Floor
| Size | 28,600-76,848 SF |
| Term | Negotiable |
| Rental Rate | Upon Request |
| Space Use | Industrial |
| Condition | Partial Build-Out |
| Available | Now |
76,848 SF available Divisible to 28,600 2,621 SF spec office 20 dock doors, 4 with levelers 1 ramp 32’ clear height 170’ building depth 79 parking spaces
- Includes 2,621 SF of dedicated office space
- 1 Drive Bay
- Space is in Excellent Condition
- 20 Loading Docks
2750 S Great Southwest Pky - 1st Floor
| Size | 26,665-134,059 SF |
| Term | Negotiable |
| Rental Rate | Upon Request |
| Space Use | Industrial |
| Condition | Partial Build-Out |
| Available | Now |
• 134,059 SF Total • 2,648 SF Office • 24’ Clear Height • 43 Dock High • 2 Ramp • 150’ building depth • 167 parking spaces • 190’ shared truck court • Rear Load Configuration
- Includes 2,648 SF of dedicated office space
- 2 Drive Ins
- Space is in Excellent Condition
- 43 Loading Docks
SITE PLAN


PARK OVERVIEW
• 134,059 SF Total • 2,648 SF Office • 24’ Clear Height • 43 Dock High • 2 Ramp • 150’ building depth • 167 parking spaces • 190’ shared truck court • Rear Load Configuration
MAP
ADDITIONAL PHOTOS
 Building Photo
Building Photo

