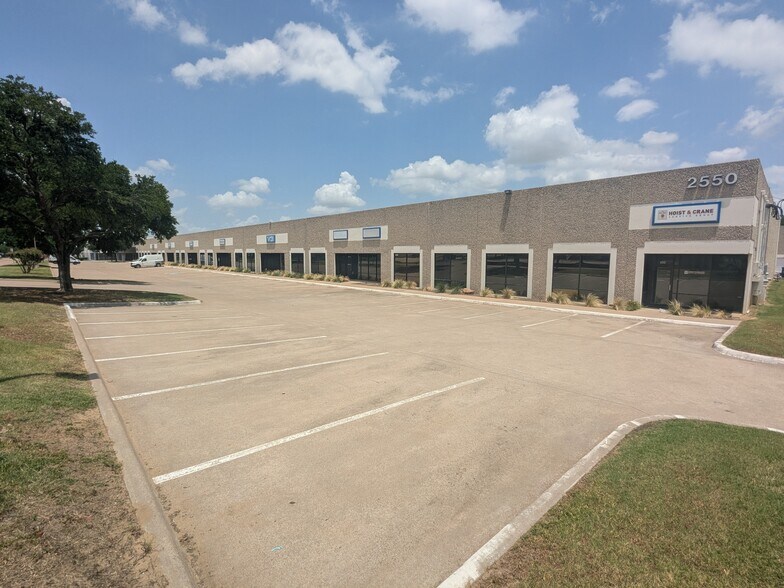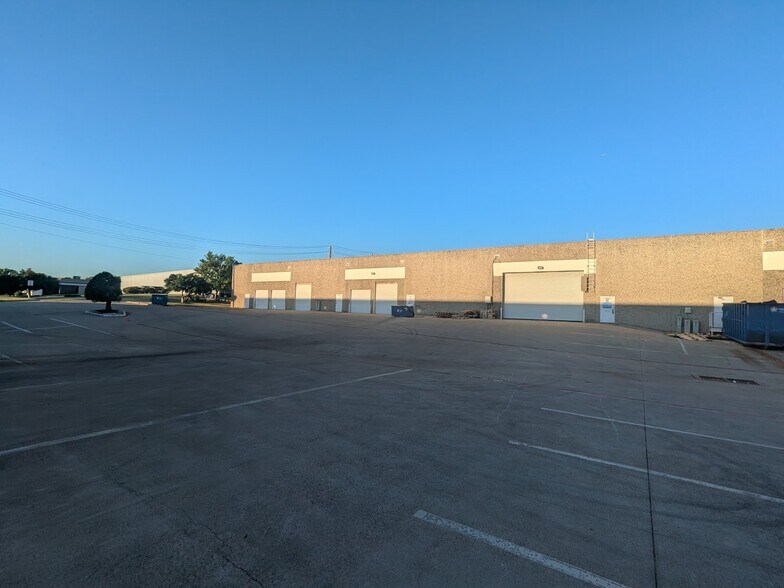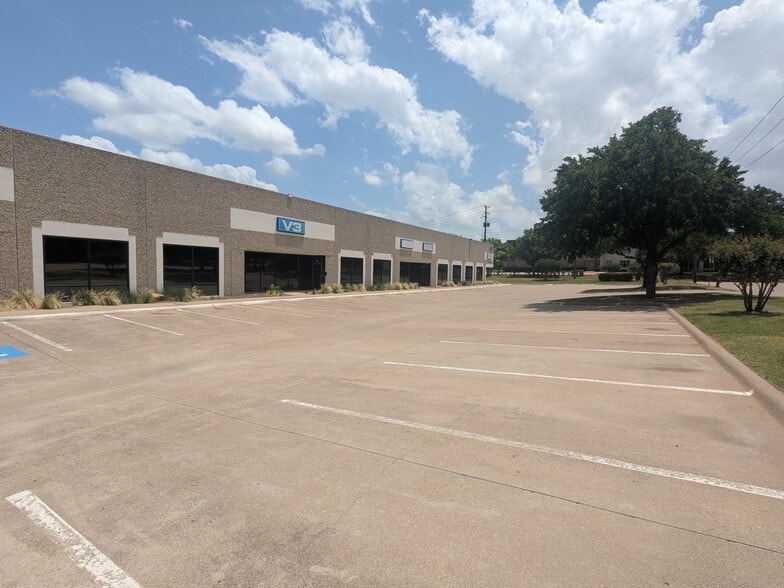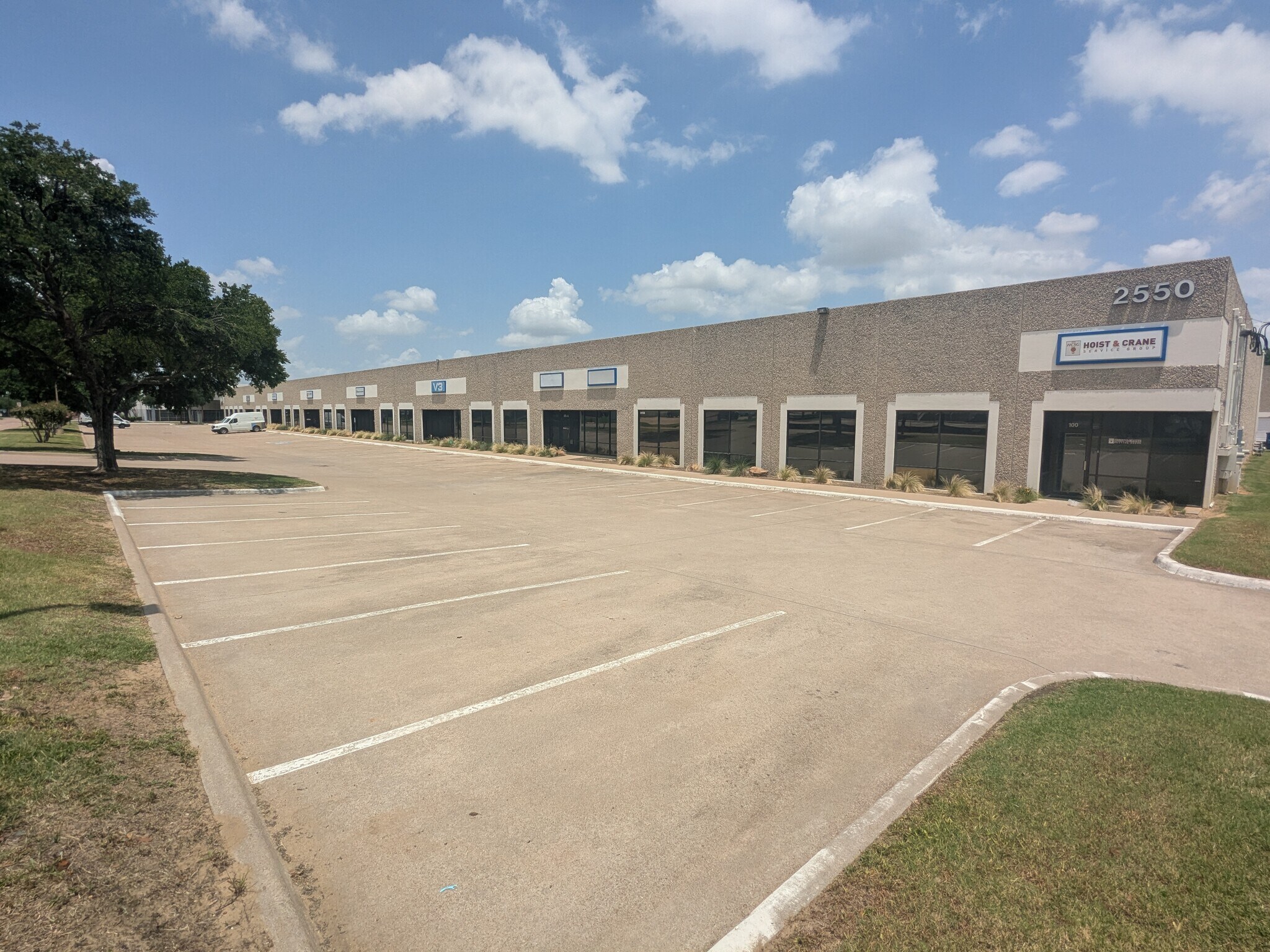thank you

Your email has been sent.

Trinity West Business Park A 2550 114th St 10,130 SF of Industrial Space Available in Grand Prairie, TX 75050




FEATURES
Clear Height
18’
Column Spacing
40’ x 30’
Drive In Bays
11
Exterior Dock Doors
5
ALL AVAILABLE SPACE(1)
Display Rental Rate as
- SPACE
- SIZE
- TERM
- RENTAL RATE
- SPACE USE
- CONDITION
- AVAILABLE
• 10,130 sf available • 3,300 sf office area • Double-row parking in front • Rear load design • 14’ x 22’ grade level door • 18’ clear height
- Lease rate does not include utilities, property expenses or building services
- 1 Drive Bay
- Oversized 14’ x 22’ automatic grade level door
- Includes 3,000 SF of dedicated office space
- Space is in Excellent Condition
| Space | Size | Term | Rental Rate | Space Use | Condition | Available |
| 1st Floor - 120 | 10,130 SF | 2-10 Years | Upon Request Upon Request Upon Request Upon Request Upon Request Upon Request | Industrial | Full Build-Out | 30 Days |
1st Floor - 120
| Size |
| 10,130 SF |
| Term |
| 2-10 Years |
| Rental Rate |
| Upon Request Upon Request Upon Request Upon Request Upon Request Upon Request |
| Space Use |
| Industrial |
| Condition |
| Full Build-Out |
| Available |
| 30 Days |
1 of 15
VIDEOS
MATTERPORT 3D EXTERIOR
MATTERPORT 3D TOUR
PHOTOS
STREET VIEW
STREET
MAP
1st Floor - 120
| Size | 10,130 SF |
| Term | 2-10 Years |
| Rental Rate | Upon Request |
| Space Use | Industrial |
| Condition | Full Build-Out |
| Available | 30 Days |
• 10,130 sf available • 3,300 sf office area • Double-row parking in front • Rear load design • 14’ x 22’ grade level door • 18’ clear height
- Lease rate does not include utilities, property expenses or building services
- Includes 3,000 SF of dedicated office space
- 1 Drive Bay
- Space is in Excellent Condition
- Oversized 14’ x 22’ automatic grade level door
PROPERTY FACTS
Building Size
41,923 SF
Lot Size
7.11 AC
Year Built
1986
Construction
Masonry
Power Supply
Volts: 240 Phase: 3 Wire: 4
Zoning
LI - Light Industrial
1 of 10
VIDEOS
MATTERPORT 3D EXTERIOR
MATTERPORT 3D TOUR
PHOTOS
STREET VIEW
STREET
MAP
Presented by

Trinity West Business Park A | 2550 114th St
Hmm, there seems to have been an error sending your message. Please try again.
Thanks! Your message was sent.







